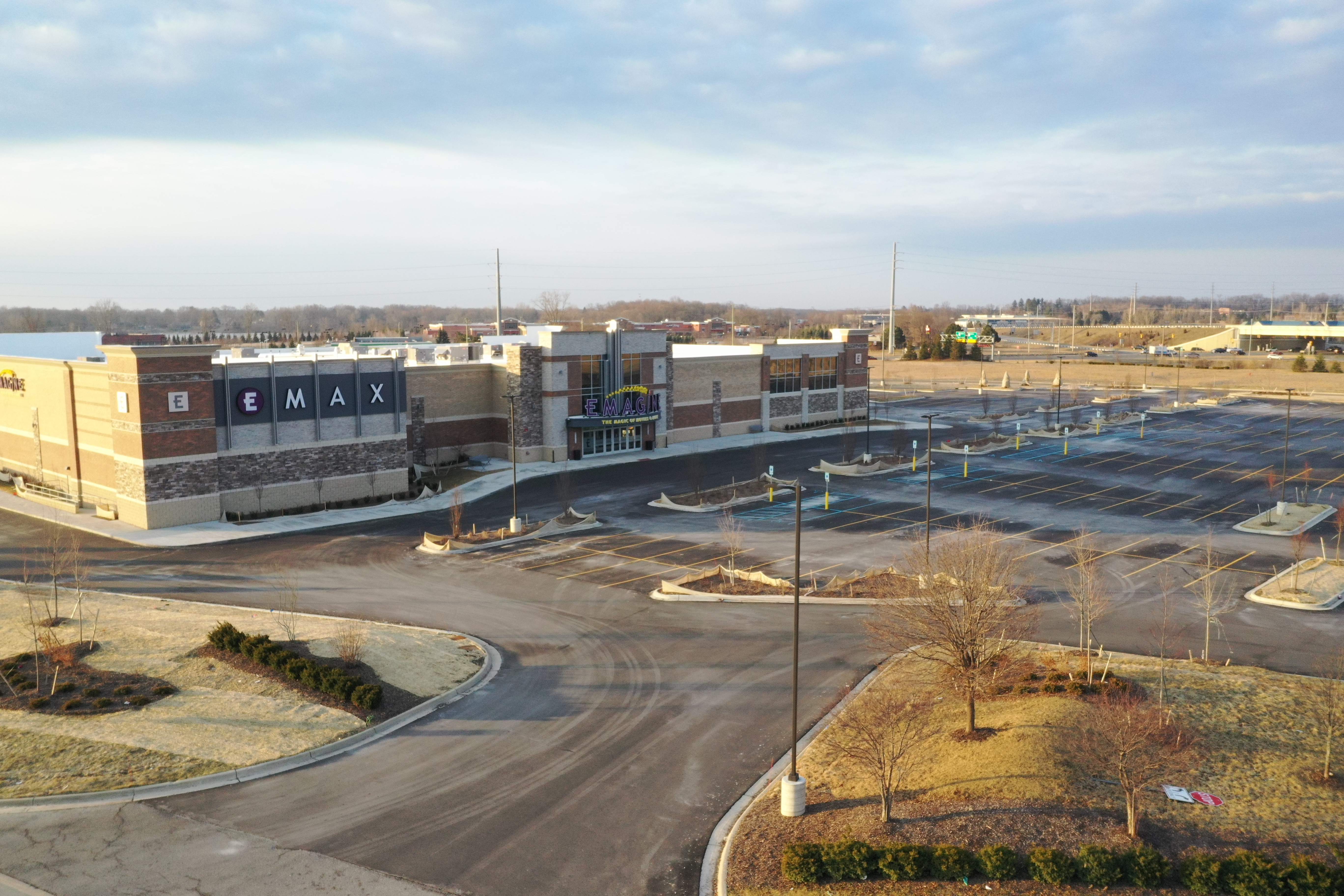Emagine Hartland

The theatre was a ground-up construction on eight acres. While analyzing the site for feasibility, CES discovered an existing water main and storm sewer under the proposed building, along with issues related to storm constructability, sewer, and surrounding uses. The team also determined the new building would exist 3.5’ below finished grade. Conflicting boundary surveys were provided by the seller, and an adjacent site was not large enough to accommodate future parking needs.
CES completed the storm sewer relocation, pavement design, water main relocation design, and sewer connections. To address boundary conflicts, the team developed new easement and easement vacation documents and supported the client through execution by recording the documents, verifying three different legal descriptions, and determining no changes were necessary to the area of land referenced between descriptions. Future parking concerns were addressed by selecting a second site, and revised site plans included a shared parking easement.
CES prepared permit applications and worked with local agencies to obtain permits needed for construction, including the Township Engineer, Township planning, Livingston County Drain Commission, and Michigan Department of Environmental Quality.
Bottom Menu
Contact Us

1150 Corporate Office Drive, Suite 210 Milford, Michigan 48381
248.264.6906 810.448.5903 info@cesinc.us
Contact Us
1150 Corporate Office Drive, Suite 210
Milford, Michigan 48381
© 2018 Civil Engineering Solutions, Inc.
All rights reserved.
